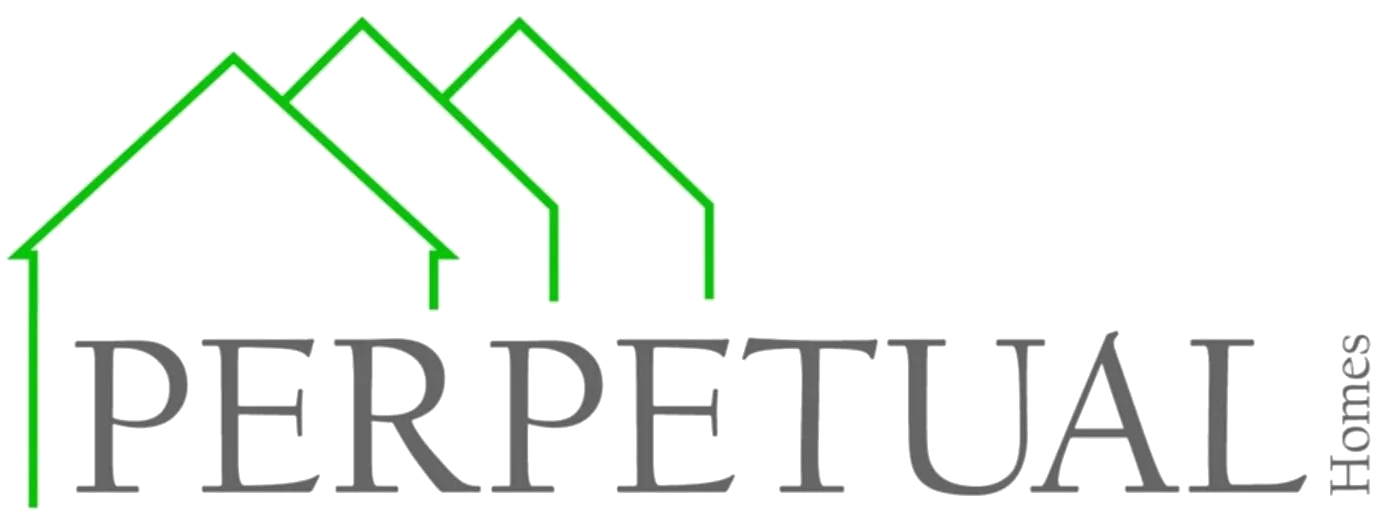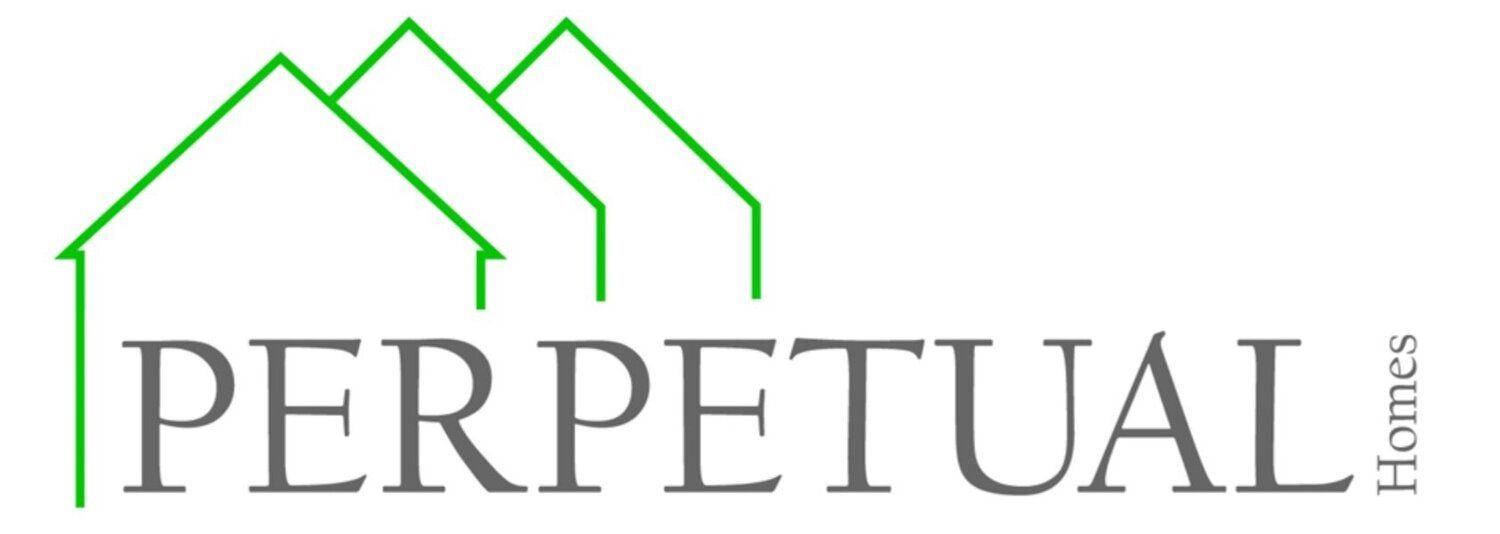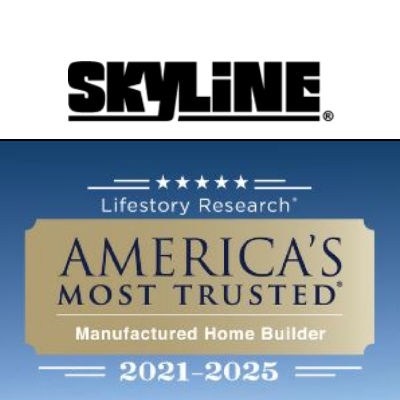On-site Clarity. No Guesswork.
After initial feasibility checks, our team visits your site to confirm conditions and assess access. We walk the lot with you, answer questions, and mark out where your new home will go.
What This Step Includes
List of Services
-
Precise Site MeasurementsPrecise Site Measurements
- A survey if needed to confirm property boundaries and topography
- Outline the ideal ADU footprint
- Verify model fit and clearance for city or county compliance
-
Access AssessmentAccess Assessment
- Review street and driveway dimensions for delivery access
- Identify potential challenges, such as overhead wires, trees, or steep grades
- Determine staging areas and equipment zones for construction
- Review crane plan if needed
-
Face-to-Face Q&AFace-to-Face Q&A
- Walk through site layout, model options, and personal preferences
- Address questions about utilities, construction logistics, or project timeline
- Review mockups or visualizations of your ADU on-site
Deliverables
- Dedicated site visit by our planning and logistics team
- Professional measurement and evaluation of your lot
- On-the-ground assessment of access, clearance, and delivery path
- Personalized walkthrough to answer your questions and align on next steps
- Visual references and insights for planning
Why It Matters
- Paper plans only go so far. Walking the site in person helps you visualize the build, ask key questions, and resolve potential issues before they slow you down.




